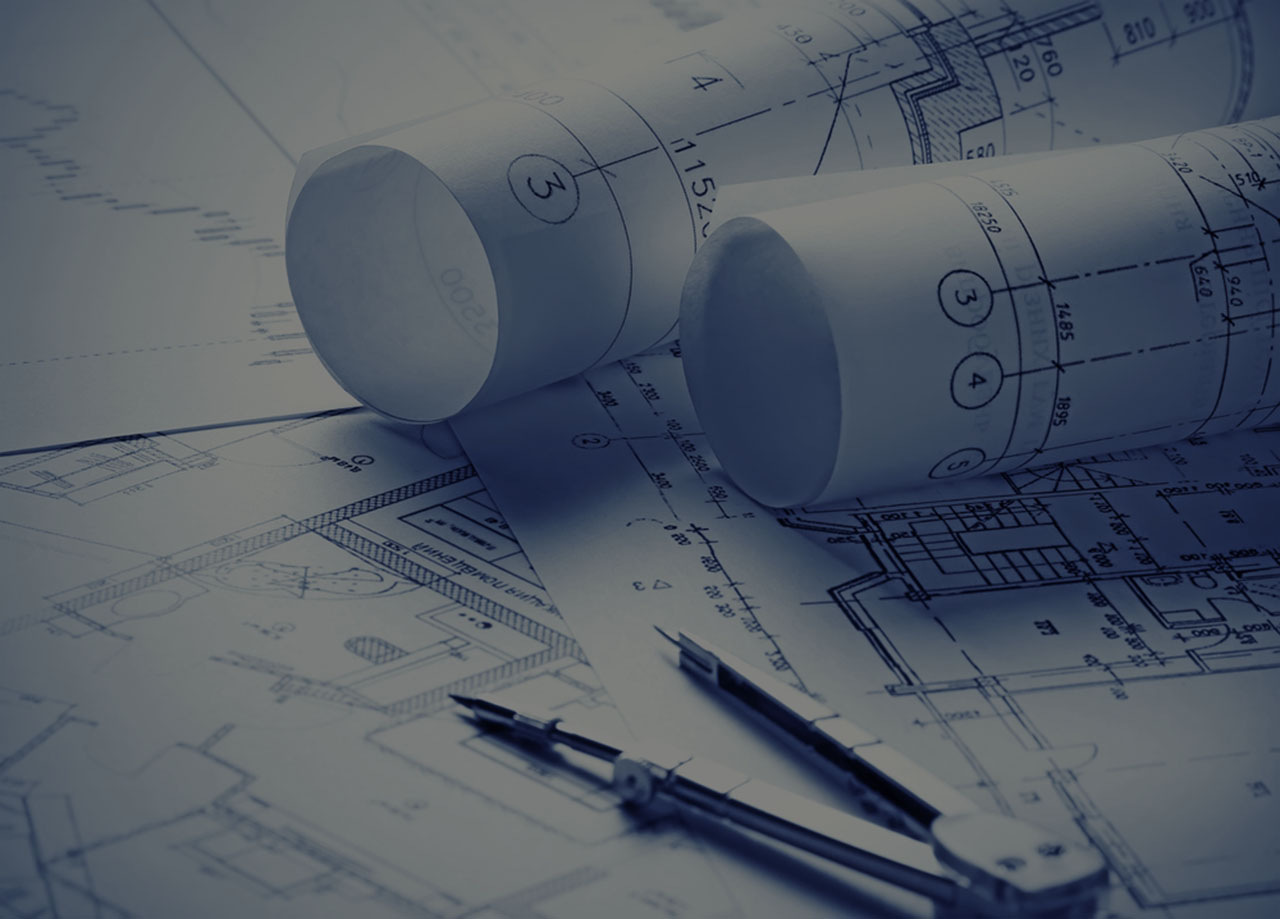Sadrco Engineering has a wealth of experience in structural engineering. We are proficient in steel, reinforced concrete, masonry, and wood design and have proven this through our efficient and cost-effective designs on thousands of projects. See all of our projects for a full overview of what Sadrco Engineering is capable of designing.
With our experience in seismic and wind design, materials engineering, deep and shallow foundation design, value engineering, and much more, there are few structures outside our expertise. Over the past few decades, Sadrco Engineering has specialised in many areas and on many unique structures, including theatre design, hotel design, and seismic design, just to mention a few.
Please take some time and browse through our expertise below.

